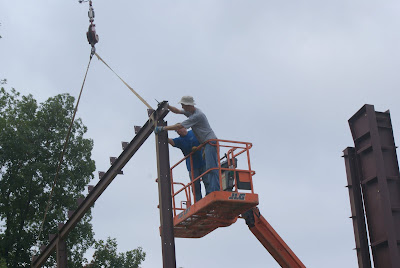It was a long day for our crew of Brock, Alan, Mark, and Jerry (this week's crane operator). After nine hours of work, the house now has all of its roof rafter beams, first and second floor mezzanine beams, and wind brace beams. It's starting to look like we have a yard, now that the ground isn't littered with steel.
 |
| Jerry wasn't afraid to jump in and get his hands dirty; thanks, Jerry! |
 |
| More floor joists, as seen from the front of the house |
 |
| Now you can see the different roof heights and angles. |
By the way, Alan was taking all the photographs today, if you're wondering why he doesn't appear in any of the pictures.
Once the last of the mezzanine beams were in place, the lift wouldn't fit inside the foundation any more. So they used the structure as a big jungle gym, crawling around on horizontal beams to access hard-to-reach spots.
Brock spent more time with the acetylene torch, elongating the holes in the beams that weren't lining up correctly. Jerry proved to have a lot of knowledge in that department, and was able to give Brock some helpful tips to make the process go more smoothly.
On the agenda for tomorrow: placing eave extensions and girts. There's still a good deal of sorting of parts to do, as well; some of these thousands of pieces are still a mystery to us, and need identifying.
Thanks for checking in...see you tomorrow!









Great photography!
ReplyDeleteThanks...I mean, thanks for the photography! Sorry I didn't credit you! Thanks for all your help on this project.
ReplyDelete